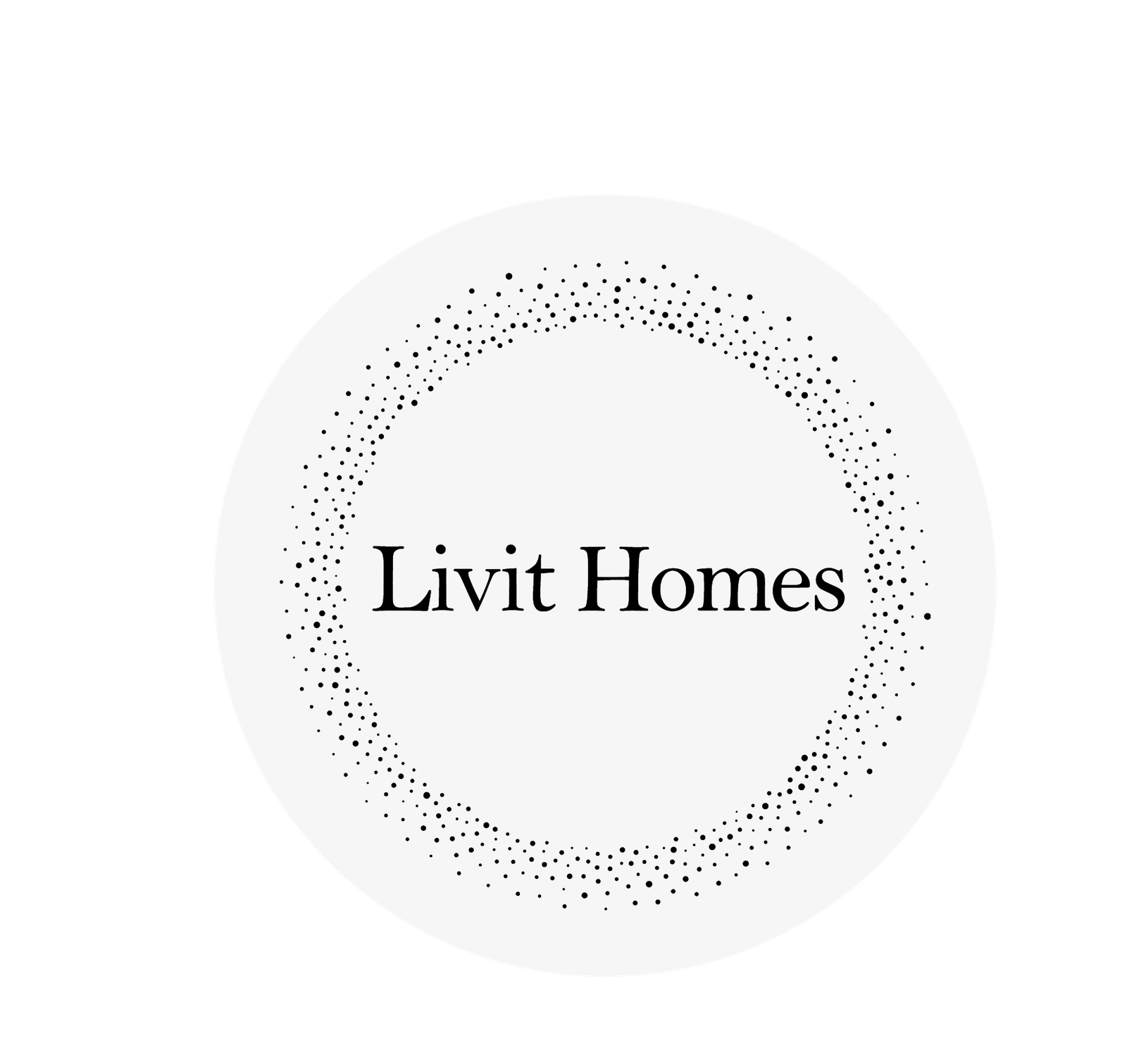Edge Like
The Edge design concept combines modern sophistication with family-friendly functionality, offering an elegant yet practical layout. This home features four spacious bedrooms, including a luxurious master suite with a walk-in robe and private ensuite, ensuring privacy and comfort for every resident.
An expansive open-plan living, dining, and kitchen area serves as the centerpiece of the home, designed for seamless flow and natural light. The addition of an alfresco area extends the living space outdoors, creating a perfect spot for entertaining or unwinding. A secure, integrated garage and thoughtful storage solutions enhance convenience, while the overall design balances style and functionality, making it ideal for contemporary living.
Living Spaces
The Edge design features an expansive open-plan living, dining, and kitchen area, offering seamless flow for both daily activities and entertaining. Large windows and thoughtful layouts create a bright, inviting atmosphere throughout.
Bedrooms & Bathrooms
This home includes four well-appointed bedrooms, with the master suite offering a luxurious ensuite and walk-in robe. The remaining bedrooms share a central bathroom, ensuring practicality and comfort for every resident.
Outdoor & Utility Areas
A secure, integrated garage provides convenient parking and storage. A covered alfresco area at the rear enhances outdoor living, perfect for dining or relaxation, while the porch offers a welcoming entry.
Total Area & Features
- Ground Floor: 184.00 m² (19.80 sq)
- Garage: 36.00 m² (3.87 sq)
- Porch: 4.30 m² (0.46 sq)
- Alfresco: 16.00 m² (1.72 sq)
- Total Area: 240.30 m² (25.86 sq)
The Edge design maximizes space while maintaining a sleek and modern aesthetic, perfect for families or professionals seeking both comfort and style.
Want to Learn More About This Design Concept?
Contact us today to explore how this design can fit your lifestyle and vision. Let’s create a space that reflects your style with thoughtful design and expert craftsmanship.
