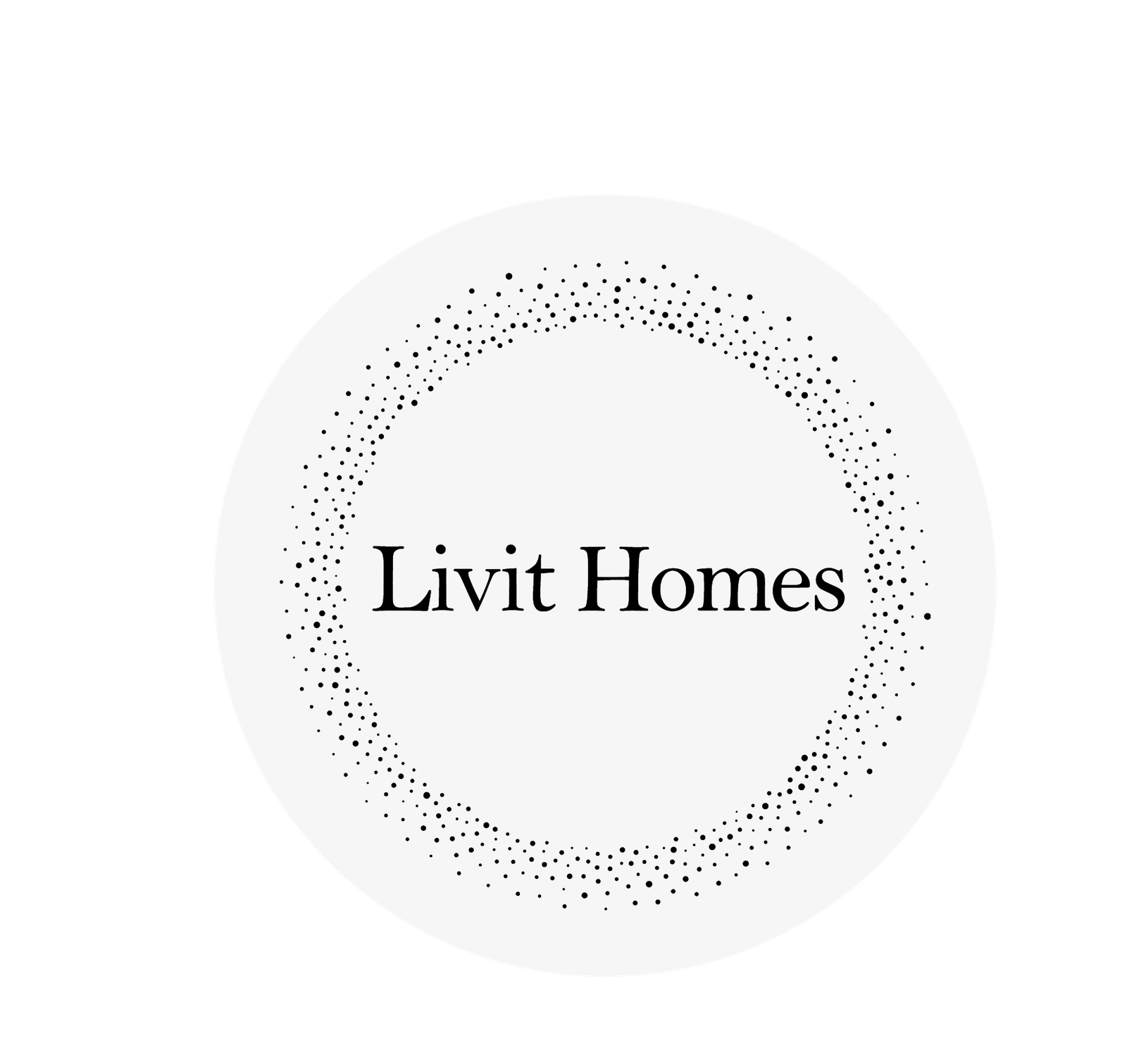The Loz
The Loz design is thoughtfully crafted for families who value space, style, and functionality. With five generously sized bedrooms, including a master suite with a walk-in robe and ensuite, this layout caters to both privacy and luxury. The open-plan living, dining, and kitchen area serves as the heart of the home, enhanced by a butler’s pantry for added convenience.
A separate study provides a dedicated space for work or study, while the alfresco area seamlessly connects indoor and outdoor living, perfect for entertaining or relaxation. The integrated garage ensures secure parking and ample storage, while the sleek, modern facade adds a touch of sophistication to this versatile home design.
Living Spaces
The Loz design offers a spacious open-plan living, dining, and kitchen area with seamless access to the alfresco space, perfect for entertaining or family gatherings. A butler’s pantry enhances the kitchen’s functionality.
Bedrooms & Bathrooms
With five large bedrooms, including a master suite with a private ensuite and walk-in robe, this layout provides comfort and privacy. The additional bedrooms are thoughtfully positioned with access to shared bathrooms.
Outdoor & Utility Areas
This home features a generous alfresco area for outdoor living, a secure garage for parking and storage, and a well-designed porch that enhances the facade’s elegance.
Total Area & Features
- Ground Floor: 300.00 m² (32.29 sq)
- Garage: 37.40 m² (4.02 sq)
- Porch: 7.50 m² (0.81 sq)
- Alfresco: 22.00 m² (2.37 sq)
- Total Area: 366.90 m² (34.49 sq)
The Loz design optimizes space and functionality, making it ideal for larger families or those seeking versatility.
Want to Learn More About This Design Concept?
Contact us today to explore how this design can fit your lifestyle and vision. Let’s create a space that reflects your style with thoughtful design and expert craftsmanship.
