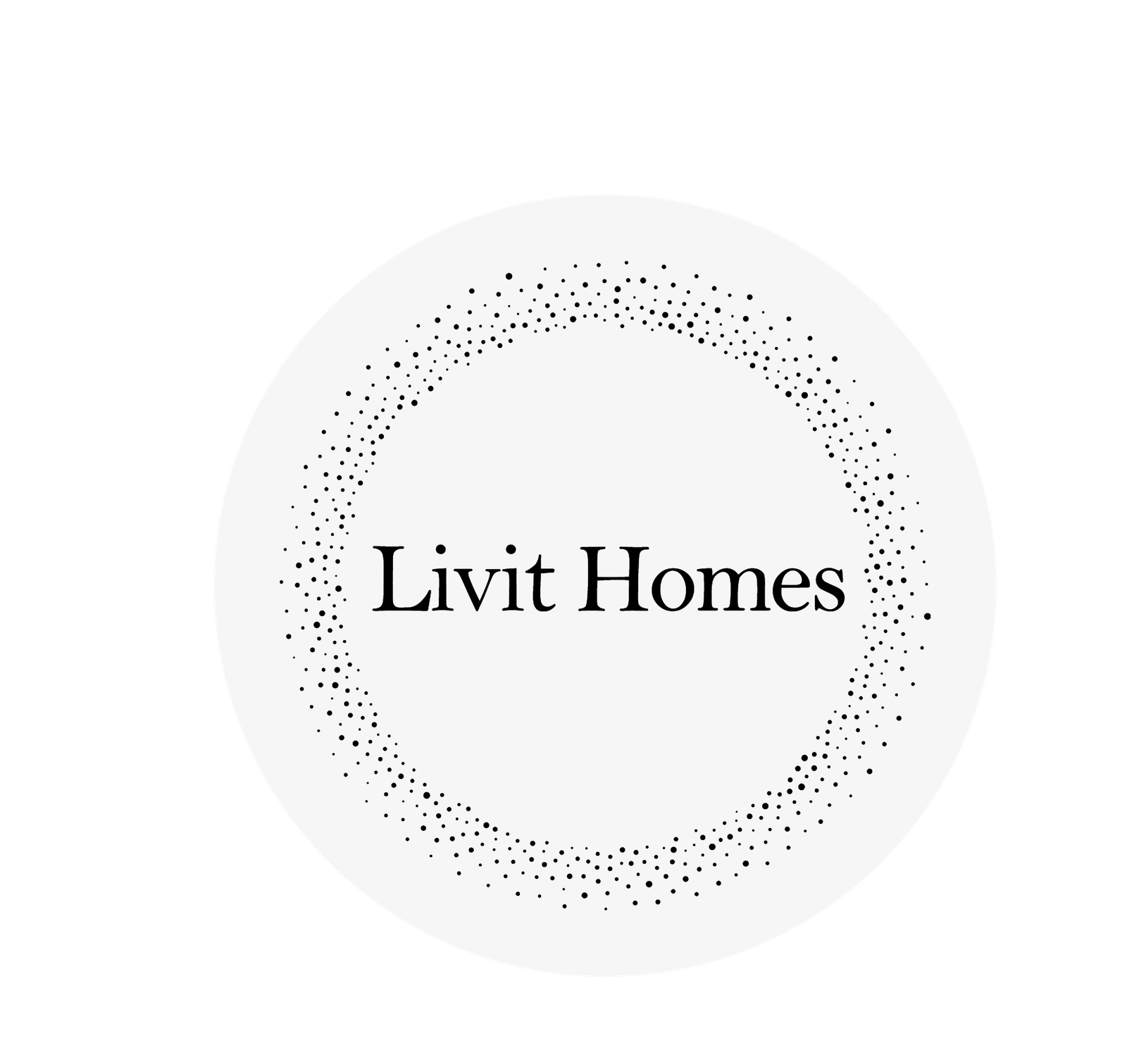Why The Republic?
The Republic Dual
The Republic design is a modern dual-occupancy masterpiece, featuring two distinct and spacious units. Each unit includes an open-plan living, dining, and kitchen area, seamlessly connecting to outdoor alfresco spaces, ideal for entertaining or relaxation. With thoughtful zoning, both units feature a guest room on the ground floor and a luxurious master suite on the upper floor, complete with a walk-in robe, ensuite, and balcony access.
The contemporary facade showcases clean lines and striking contrasts, adding to the curb appeal. Designed with flexibility in mind, The Republic offers a versatile solution for families, multi-generational living, or investors looking to maximize returns. Each unit is a blend of luxury and practicality, making it the ultimate dual-living option.
Living Spaces
Both units feature open-plan living and dining areas that flow effortlessly into the alfresco spaces, creating a perfect setting for entertaining or family gatherings.
Bedrooms & Bathrooms
Each unit boasts four well-appointed bedrooms, including a master suite with a walk-in robe, ensuite, and balcony. A guest room on the ground floor ensures privacy and comfort for visitors.
Outdoor & Utility Areas
The Republic includes secure garages for each unit, generous alfresco spaces, and private porches, combining functionality with sleek design.
Total Area & Features
Unit 1:
- Ground Floor: 127.00 m²
- First Floor: 134.00 m²
- Garage: 38.20 m²
- Porch: 6.30 m²
- Alfresco: 22.00 m²
- Balcony: 10.00 m²
- Total Area: 338.00 m² (36.38 sq)
Unit 2:
- Ground Floor: 129.00 m²
- First Floor: 132.00 m²
- Garage: 35.50 m²
- Porch: 5.30 m²
- Alfresco: 23.00 m²
- Balcony: 8.60 m²
- Total Area: 333.40 m² (35.80 sq)
Want to Learn More About This Design Concept?
Contact us today to explore how this design can fit your lifestyle and vision. Let’s create a space that reflects your style with thoughtful design and expert craftsmanship.
