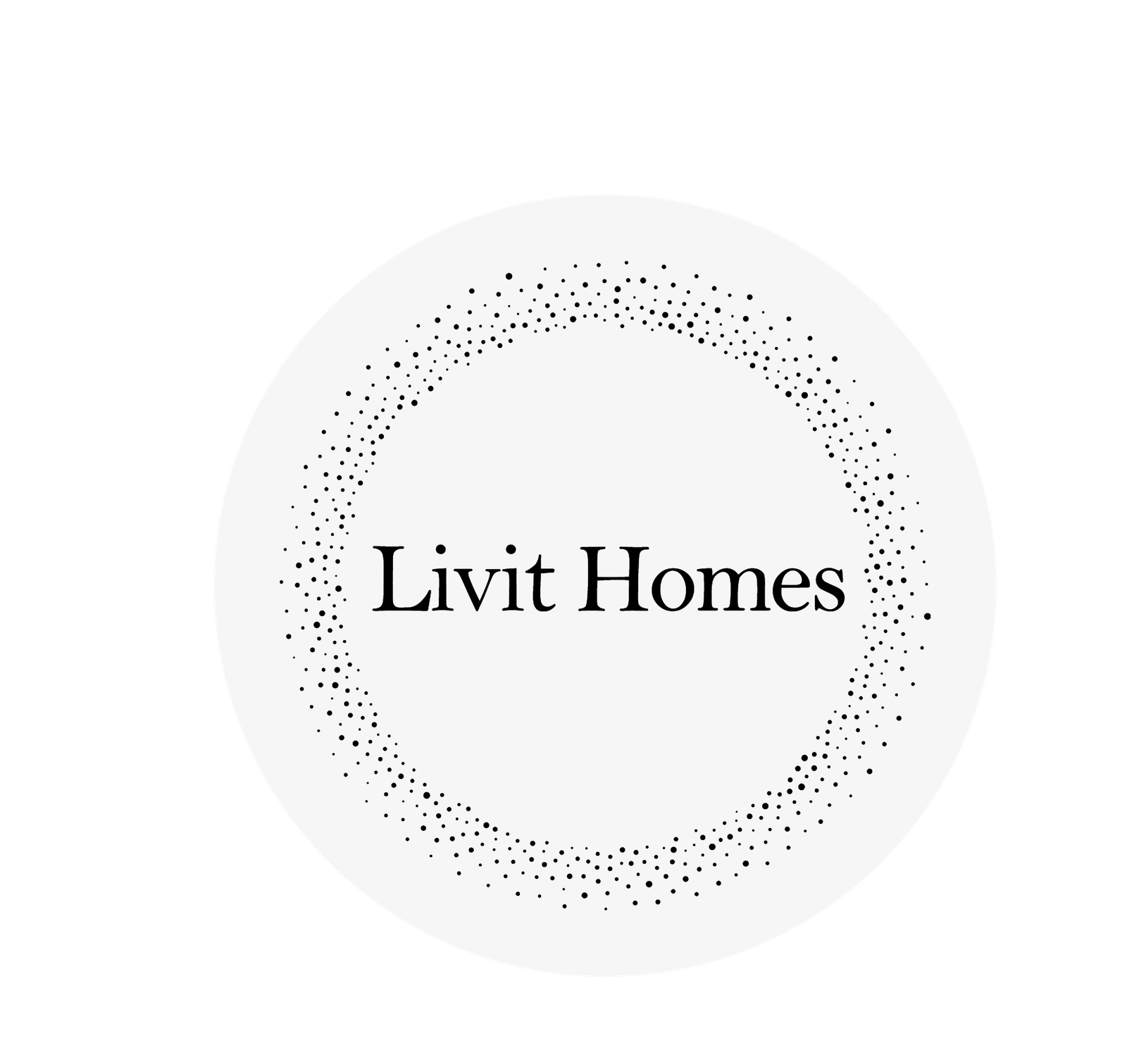Why White Haven?
White Haven Glory
The White Haven is a masterpiece of architectural elegance, combining classic design elements with modern luxury. The ground floor features an expansive open-plan living, dining, and kitchen area, complete with a butler’s pantry and seamless access to an alfresco space, perfect for entertaining. A grand staircase and void enhance the sense of sophistication and space, while the theatre room and lounge offer versatile areas for relaxation and entertainment.
Upstairs, the master suite is a private retreat, featuring a walk-in robe, ensuite, and access to a balcony. Three additional bedrooms with ensuites and built-in robes provide comfort and privacy for the entire family. With a study, guest room, and retreat, the White Haven caters to every lifestyle need, combining timeless charm with practical functionality.
Living Spaces
The White Haven features expansive open-plan living and dining areas, complemented by a modern kitchen with a butler’s pantry. Additional spaces, including a lounge and theatre room, ensure versatility for family life and entertaining.
Bedrooms & Bathrooms
This design includes five luxurious bedrooms, each with its own ensuite and ample storage. The master suite offers a walk-in robe, private balcony, and a lavish ensuite, creating a personal sanctuary.
Outdoor & Utility Areas
An alfresco area extends the living space outdoors, while a secure garage offers parking and storage. The porch and balcony add to the home’s classic yet functional design.
Total Area & Features
- Ground Floor: 293.50 m²
- First Floor: 272.00 m²
- Garage: 50.00 m²
- Porch: 9.00 m²
- Alfresco: 18.50 m²
- Balcony: 9.00 m²
- Total Area: 652.00 m² (70.18 sq)
The White Haven combines grandeur and practicality, making it the ultimate choice for families seeking luxurious living.
Want to Learn More About This Design Concept?
Contact us today to explore how this design can fit your lifestyle and vision. Let’s create a space that reflects your style with thoughtful design and expert craftsmanship.
